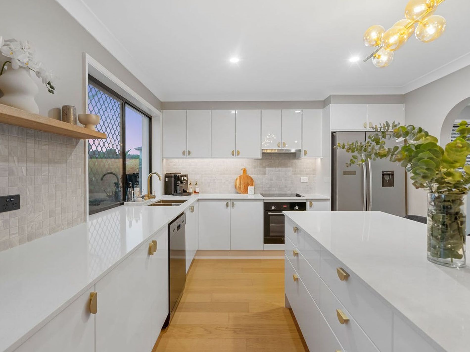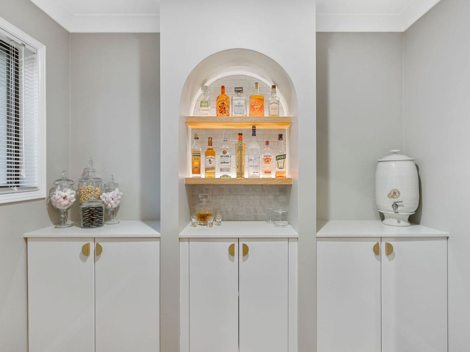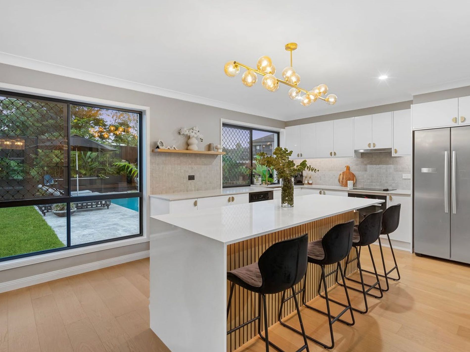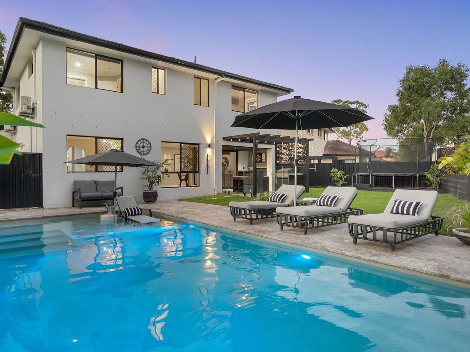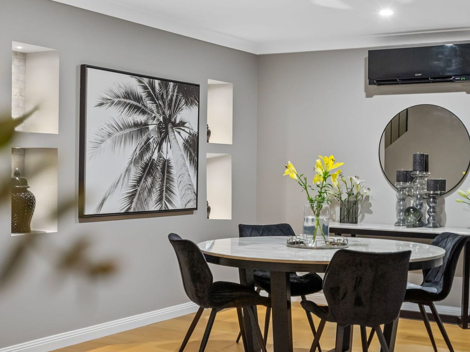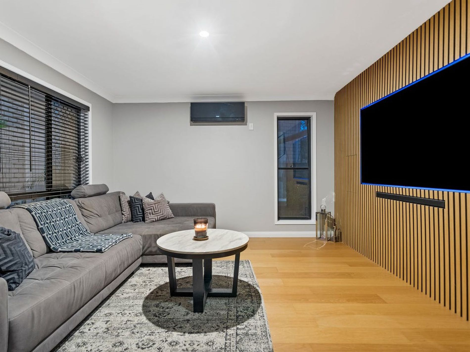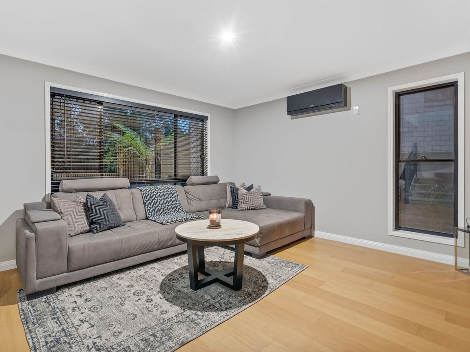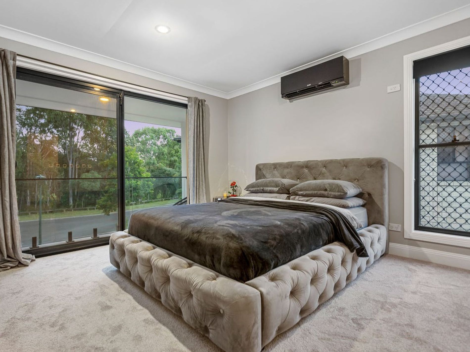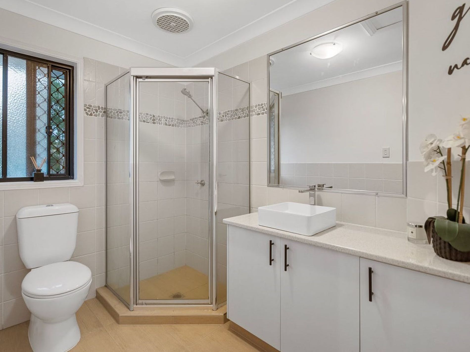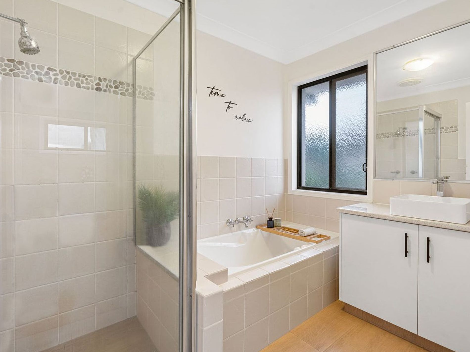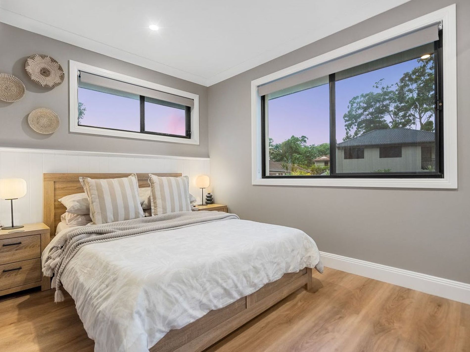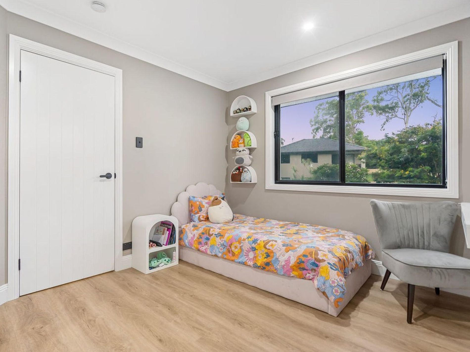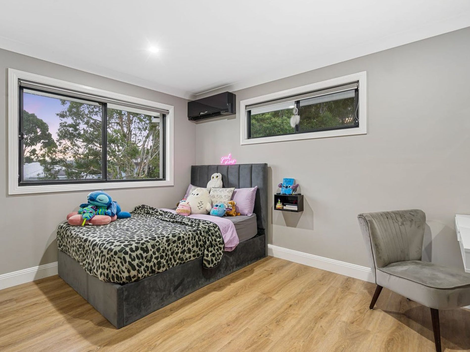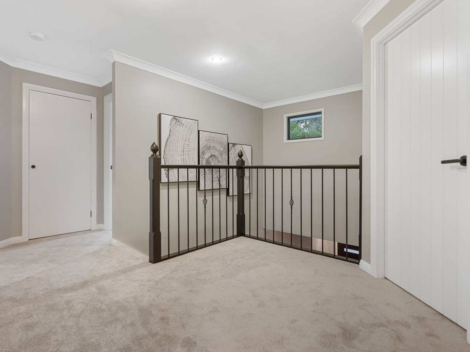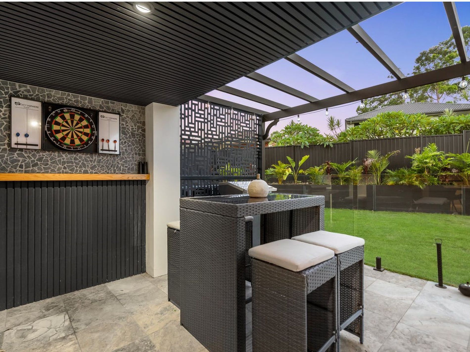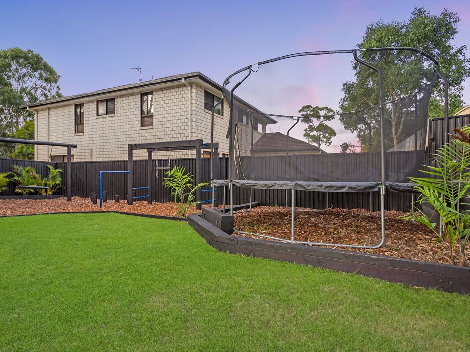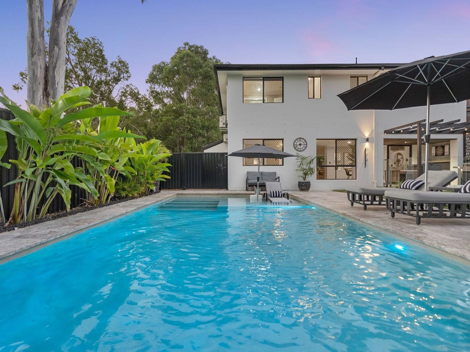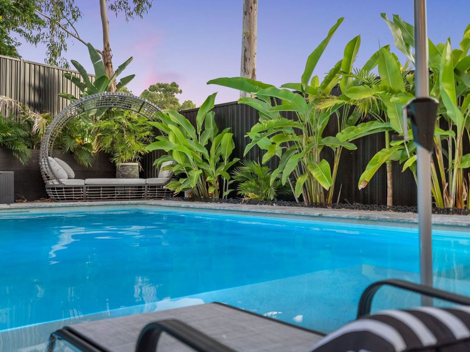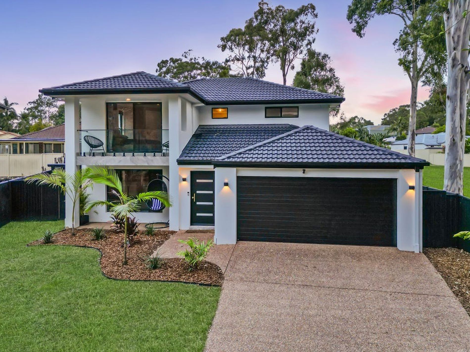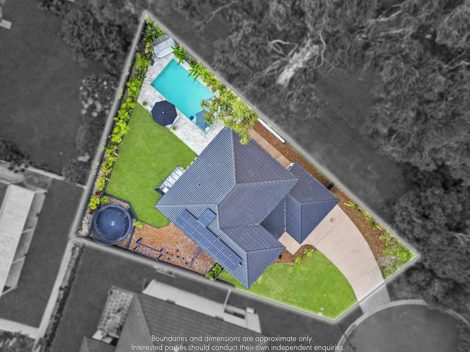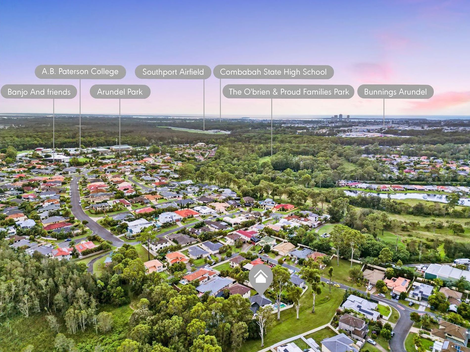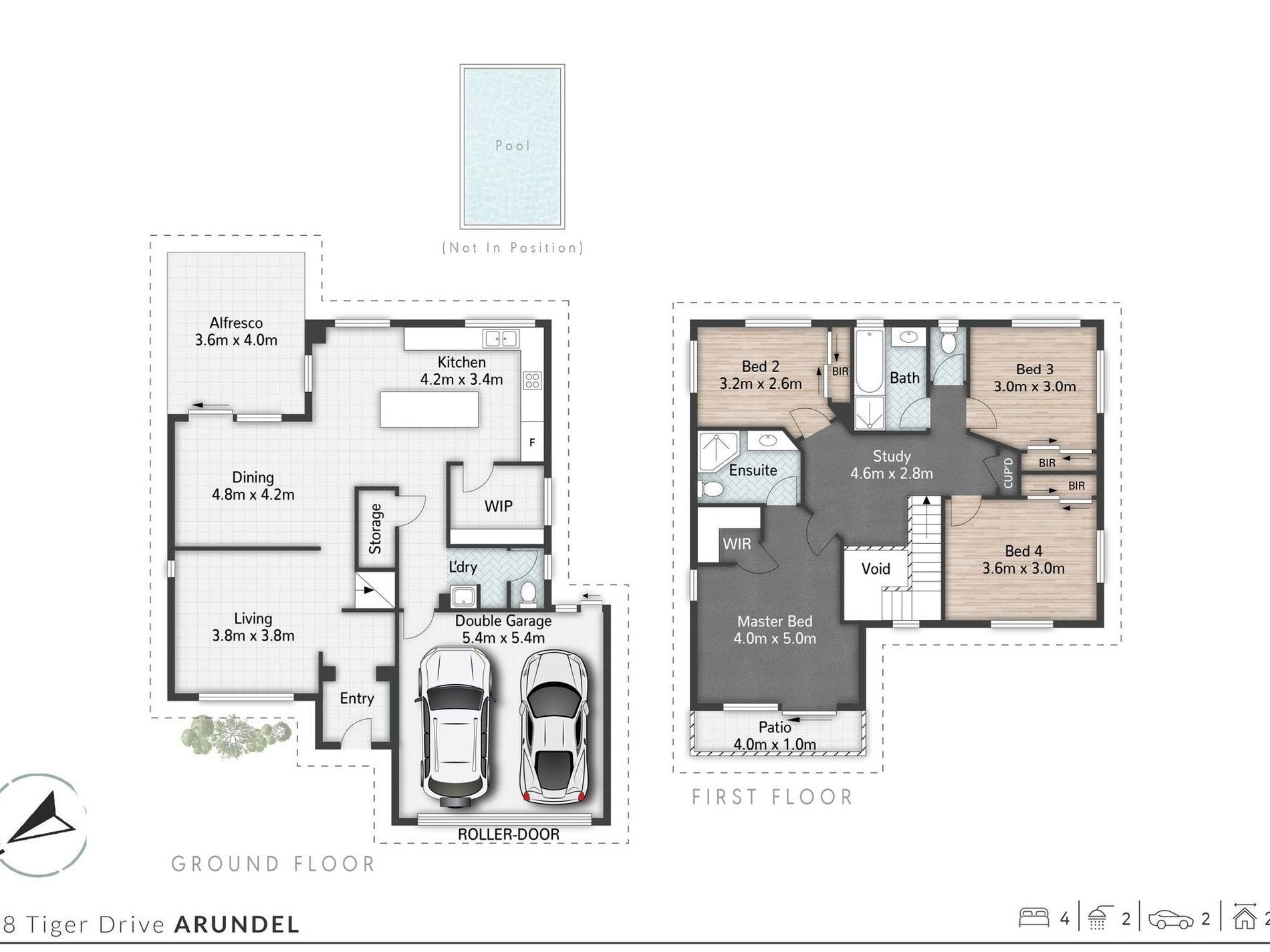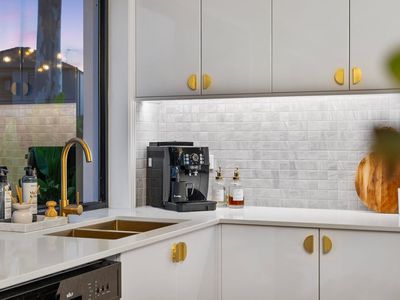Positioned at the end of a peaceful cul-de-sac and bordered by lush parklands and wetlands, this beautifully renovated two-level home offers a serene lifestyle with modern comforts. Ideal for families seeking space, style, and a connection to nature, 88 Tiger Drive provides a unique living experience in the heart of Arundel.
Key Features:
*Spacious Layout: Four generously sized bedrooms, including a master suite with a private balcony overlooking the wetlands.
*Climate Control: Each bedroom and the main living area are equipped with individual air conditioning units, ensuring year-round comfort.
*Stylish Living Area: Relax in the main lounge featuring a bespoke acoustic timber panelled feature wall, complete with a high-quality soundbar for an immersive entertainment experience.
*Flexible Living Options: The upstairs landing offers an ideal space for a home office, study nook, or second living area perfect for modern family needs.
*Modern Kitchen: Featuring a Bosch induction cooktop and oven, 20mm engineered stone island bench with underlit timber detailing, and a stunning butler's pantry with a dedicated cocktail station.
*Stunning Laundry and ground floor water closet for convenience
*Elegant Interiors: Oak flooring throughout the ground level, plush carpeting upstairs, travertine tiles, and warm timber feature accents.
*Outdoor Entertaining: Covered alfresco and pergola area overlooking a landscaped garden designed for easy maintenance, complete with composite retaining walls.
*Resort-Style Pool: Bespoke swimming pool featuring a built-in champagne lounge and smart heat pump for year-round enjoyment.
*Built-In Play Area: Custom-made childrens playground featuring monkey bars and a swing set ideal for families.
*Energy Efficiency: 6.6kW solar system
*Security: Smart security system including cameras for added peace of mind.
*Parking: Double garage with smart lock entry and additional space to accommodate a caravan or boat.
*Rent includes regular pool maintenance
Location Highlights:
- Griffith University and Gold Coast University Hospital
- AB Paterson College and local state schools
- Harbour Town Premium Outlet Shopping
- Quick access to the M1 motorway heading north or south
- The stunning Broadwater, ideal for weekends by the water
Lease - 12 Months with option to renew
Available from May 21st 2025
Viewings - please self register your interest to view
- Air Conditioning
- Ducted Heating
- Gas Heating
- Open Fireplace
- Split-System Air Conditioning
- Ducted Cooling
- Hydronic Heating
- Reverse Cycle Air Conditioning
- Split-System Heating
- Balcony
- Deck
- Outdoor Entertainment Area
- Remote Garage
- Shed
- Swimming Pool - In Ground
- Courtyard
- Fully Fenced
- Outside Spa
- Secure Parking
- Swimming Pool - Above Ground
- Tennis Court
- Alarm System
- Built-in Wardrobes
- Ducted Vacuum System
- Gym
- Intercom
- Rumpus Room
- Workshop
- Broadband Internet Available
- Dishwasher
- Floorboards
- Inside Spa
- Pay TV Access
- Study
- Solar Panels
- Solar Hot Water
- Water Tank

